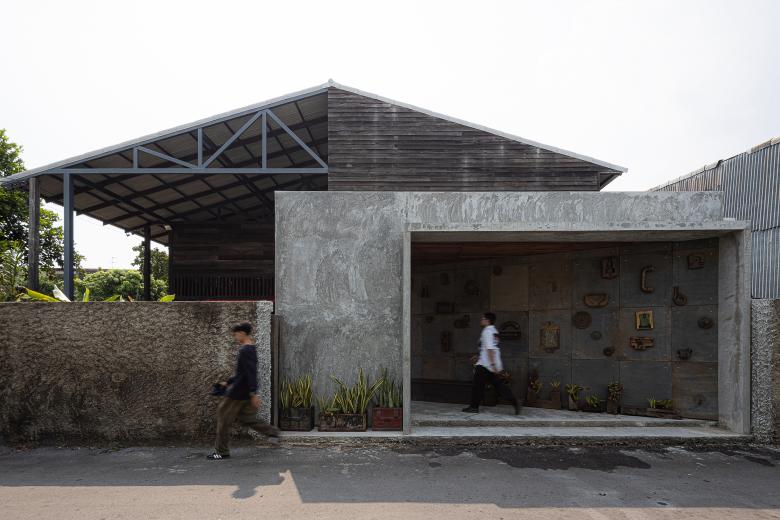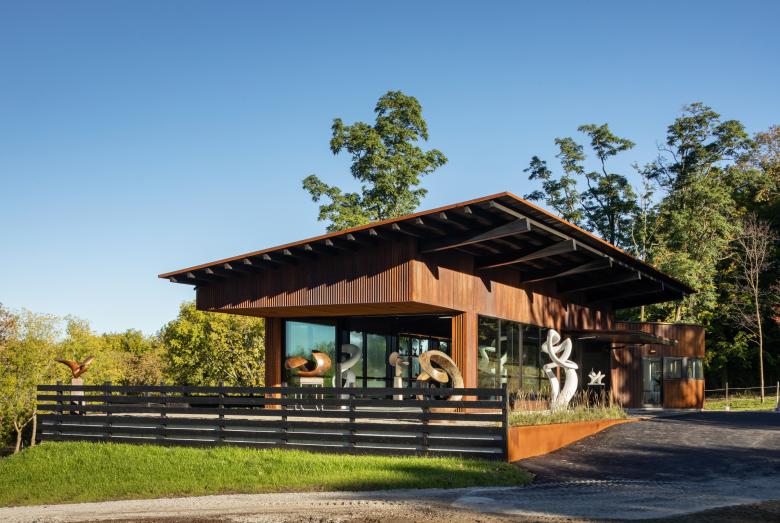Revista
Comentários
2 months ago
Architect Nonsense is a young studio in Bangkok whose second project involved the transformation of an old lathe warehouse and factory into a co-working space with coffee shop. The adaptive reuse project became a playground for experimenting with old metal pieces, apparent even from the... Architect Nonsense
Comentários
on 17/07/2023
A diminutive new studio for artist Richard Erdman is clad in corrugated Cor-ten steel, a reference to the older structures on the artist's working farm in Vermont. The material is also a pleasing contrast to the white Carrara marble pieces Erdman is known for. Birdseye answered a few questions... Birdseye
Comentários
on 16/01/2023
A former power plant in Richmond, Virginia, just steps from the James River, is now the headquarters of the branding and marketing company Arts & Letters Creative Co. Richmond- and Brooklyn-based ARCHITECTUREFIRM transformed the brick and steel building into a brightly lit contemporary... ARCHITECTUREFIRM
Comentários
on 07/11/2022
The sculptural off-white exterior of the Health Futures Center on Arizona State University's innovation campus is striking but also functionally responsive to the desert climate, as explained in this short interview with CO Architects, the Los Angeles firm that designed the building with... CO Architects
Comentários
on 01/08/2022
The Gowanus Canal in Brooklyn is turning from an infamous Superfund site into a cultural district where old industrial buildings are being transformed into performance venues. These include the new home for Powerhouse Arts designed by Herzog & de Meuron and CO Adaptive's transformation of... CO Adaptive
Comentários
on 13/06/2022
Eduard Kögel reviews Walter Koditek's HONG KONG MODERN, Architecture of the 1950s–1970s, which documents more than 300 buildings and ensembles and, per DOM Publishers, "gives an unprecedented comprehensive overview on the architecture of that transformative period" in Hong Kong. Eduard Kögel
Comentários
on 21/02/2022
Interstate 5 cuts a north-south course through Portland, Oregon, severing many east-west streets and forming the occasional dead end. The Outpost, a co-living project that is a departure from most residential buildings in the city, is located at the end of one such dead end street. Beebe... Beebe Skidmore Architects
Comentários
on 21/06/2021
Ozark Natural Foods Co-Op opened last fall inside a former grocery store that sat empty for years. Instead of simply renovating the interior, Modus Studio also put a new facade on the old building, reoriented the entry, and gave Northwest Arkansas the largest porch around. The architects at... modus studio
Comentários
on 10/05/2021
Seen from the street, Chapman Stables is an old — if lovingly restored — two story brick building in Washington, DC's Truxton Circle neighborhood. Behind the brick is a two-story addition and a new five-story building whose massing preserves the appearance of the century-old historic stables... Studio Twenty Seven Architecture
Comentários
on 03/05/2021
One of the most anticipated adaptive reuse projects this century opened on January 1, 2021, more than 20 years after it was first unveiled. Although Skidmore Owings & Merrill's design for Moynihan Train Hall went through numerous design iterations, a dramatic skylight over the main hall... Skidmore, Owings & Merrill
Comentários
on 07/12/2020
The National Museum of the United States Army opened last month, on November 11, better known as Veterans Day. Designed by Skidmore, Owings & Merrill, the building is wrapped in a... Skidmore, Owings & Merrill
Comentários
on 21/07/2020
Beneath the colorful siding and translucent panels of Argyle Gardens are prefabricated modules that helped reduce costs for the affordable housing project in Portland, Oregon's Kenton neighborhood. Designed by Holst Architecture, the co-housing project was built as a prototype, and based on... Holst Architecture
Comentários
on 10/02/2020
Having been rebuilt and restored many times, the Kanda Myojin Shrine is one of the oldest in Japan, with a history of 1,300 years. The shrine is located in central Tokyo and is now accompanied by the new EDOCCO, Edo Culture Complex. NOMURA Co., Ltd. explained their intent behind the complex's... NOMURA Co., Ltd.
Comentários
on 20/01/2020
Spain's Selgascano has designed each of the half-dozen co-working locations for Second Home. Their latest, in the heart of Hollywood, is the most striking, with a smattering of elliptical "bungalows" intermingling with plants and an old building. Selgascano sent us some text and images on... Selgascano
Comentários
on 12/03/2019
Think of residential design in Aspen, Colorado, and most likely traditional edifices in the vein of mountain chalets come to mind. But the small town in the Rockies has its share of modern architecture, both public and residential. Falling into the latter is Studio B's recently completed... Studio B Architecture+Interiors
Comentários
on 18/02/2019
Barnard College occupies a small four-acre campus in New York's Morningside Heghts neighborhood, meaning expansion this century has involved the demolition of smaller modern buildings and their replacement with taller buildings. Down came Lehman Hall and up went the Milstein Center, which... Skidmore, Owings & Merrill
Comentários
on 27/11/2017
Nine years from commission to completion is not unheralded for a work of architecture, but it is an exceptionally long timeframe for a 3,000-square-foot expansion of a small branch library in Queens, New York. Design and construction of the Kew Gardens Hills Library were so far apart that WORK... WORK Architecture Company
Comentários
on 17/04/2017
A site next to a railroad overpass might not be the most apparent one for a single-family house, but it is more than suitable for façades covered in Cor-ten steel. The four-story Woodard Residence, designed by Memphis's archimania, is a standout in an area not far from the banks of... archimania
Comentários
on 06/03/2017
A 6,000-square-foot house would be large anywhere – except for the Hamptons on Long Island, where homes with five-digit areas are not unheard of. Yet this modern house designed by Brooklyn's Office of Architecture does not appear so large, thanks to a massing that addresses the... Office of Architecture
Comentários
on 13/02/2017
Last year the family owned and operated Washington Fruit & Produce Co. celebrated its 100th anniversary, having been incorporated in 1916 to grow, pack, and ship fruit from the the state's Yakima Valley. What better way to celebrate than move its headquarters into a new building that... Graham Baba Architects
Comentários
on 15/11/2016
Not many architects are given the opportunity to design two buildings whose close proximity can create a dialogue over time. Steven Holl Architects had the chance with the recent Visual Arts Building at the University of Iowa, just steps away from its decade-old Arts Building...
Comentários
on 31/10/2016
New York's ESI Design is responsible for two office lobby renovations carried out this year for Beacon Capital Partners: Terrell Place in Washington, DC, and 575 Fifth in Midtown Manhattan. Each lobby incorporates LED screens to add some movement and color to the spaces and lift the...
Comentários
on 18/04/2016
Photovoltaic panels distinctively wrap this recently completed public school in New York City's borough of Staten Island, a project we first learned about during a studio visit to...
Comentários
on 11/04/2016
The Wild Walk lifts visitors above the treetops of The Wild Center and the surrounding Adirondacks in Upstate New York. Designed by Linearscape and open since July 2015, the Wild Walk echoes the surrounding pine trees through the form of Cor-ten steel posts that support the walkways. The...
Comentários
on 28/01/2016
In 2009 the central government began the so-named Go West campaign to improve infrastructure and stimulate industrial growth in western inland provinces. Chengdu, the capital of the Sichuan province, is one of the centres identified by this campaign. More than ten million inhabitants live in this...
Comentários
on 27/07/2015
In a list of building types that are the least regarded architecturally, surely gas stations are present if not right at the top. Design seems to be set aside in favor of economy and signage, but the redesign of Rompetrol's Litro stations by Eight Inc. admirably combines formal minimalism...
Comentários
on 15/06/2015
"Cultural design collaboration" is not seen typically in a list of an architect's consultants, but it makes perfect sense here, given the client's mandate that the new terminal at Chhatrapati Shivaji International Airport embodies "the heritage of India and the...
Comentários
on 11/05/2015
Often the best buildings aren't the most flashy or iconic; they are the ones that fit into a city so well they seem to be forever a part of it. This isn't to say that Mecanoo's design for the offices of the Boston Public Schools Division doesn't have contemporary flourishes...
Comentários
on 13/04/2015
In June 2013, Women for Women International opened the first-ever Women’s Opportunity Center in Kayonza, Rwanda, "to create economic opportunity and rebuild social infrastructure for women," according to the organization that began working in the country in 1997, three years...
Comentários
on 09/03/2015
Boston's MASS Design Group burst onto the architecture scene with the 2011 completion of the Butaro Hospital in Rwanda. Their design responded to the African context through a grouping of buildings perched upon a hilltop, while the interiors addressed disease and patient comfort through...
Comentários
on 01/03/2015
Designed by Hiroshima-based architecture firm Keisuke Kawaguchi +K2-DESIGN, Locomotive Hills is an adult day service center located partway up a gently sloping, forested hill. The shape of the building itself is patterned on a hill and is designed to continue the thread of green through the city....
Comentários
on 23/07/2014
For years, Switzerland has held a privileged position in the panorama of international architecture. The country (one of the richest in the world) boasts an excellent network of architecture schools, a modern architectural culture with a long tradition, a powerful publishing industry and...
Comentários
on 21/07/2014
Even as college tuitions rise faster than overall inflation, universities are booming. The University of New Hampshire is projecting a 30% increase in the undergraduate and graduate populations in the next two decades. In anticipation, UNH is building more, including a new building for the...
Comentários
on 01/06/2014
This head office for a human resource development and networking company was designed by Akitoshi Ukai of Aichi-based architecture firm AUAU. When the company decided to move the center of its operations to a site surrounded by paddy fields in Toyota City, client and architect seized the...
Comentários
on 26/05/2014
Think of the areas in and around Boston and most likely institutions of higher education come to mind: Harvard University, MIT, Boston University, to name a few. Massachusetts College of Art and Design (MassArt) is relatively small in comparison but a new 20-story tower gives the college...
Comentários
on 05/05/2014
Sports and history may seem like two areas that don't mix, but the memorabilia of the Louisiana Sports Hall of Fame and the displays of the Northwest Louisiana History Museum come together in the fluid interiors of Trahan Architects' new building in Natchitoches. Likewise, old and new...



































