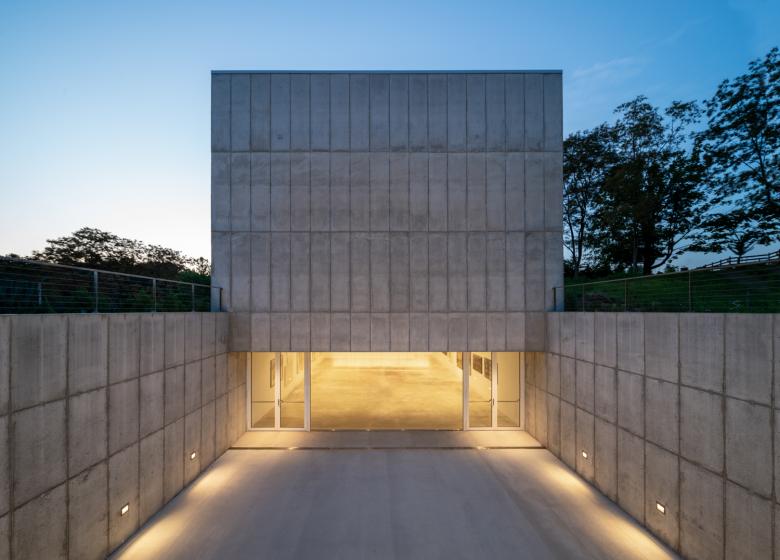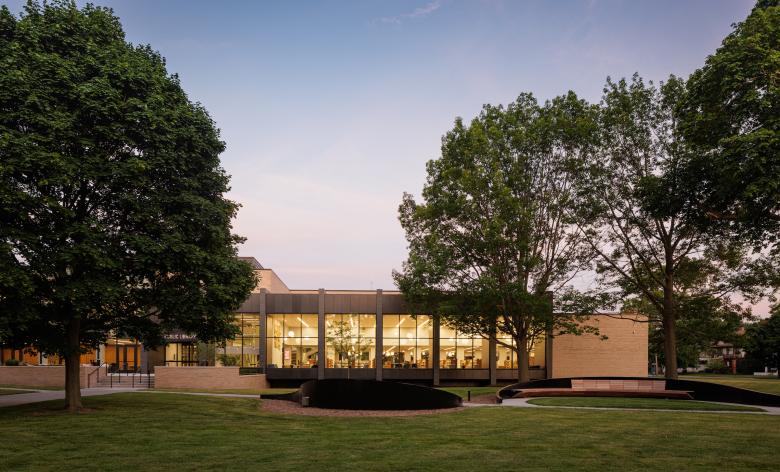杂志
评论
on 2023/10/2
Five years ago Magazzino Italian Art, an institution focused on Arte Povera, opened its art space in Cold Springs, in New York's Hudson Valley. Just last month, Magazzino expanded with the new Robert Olnick Pavilion. The first building was designed by Miguel Quismondo's MQ Architecture, and... Alberto Campo Baeza & Miguel Quismondo
评论
on 2023/9/4
In 2019, voters in Flint, Michigan, northwest of Detroit, approved a bond for the renovation of its then 61-year-old library. Two and a half years later, in May 2022, the renovated Flint Public Library opened to the public with much fanfare. OPN Architects answered a few questions about the... OPN Architects
评论
on 2023/1/16
A former power plant in Richmond, Virginia, just steps from the James River, is now the headquarters of the branding and marketing company Arts & Letters Creative Co. Richmond- and Brooklyn-based ARCHITECTUREFIRM transformed the brick and steel building into a brightly lit contemporary... ARCHITECTUREFIRM
评论
on 2022/5/23
Located on axis with the famous clock tower of Clemson University's Tillman Hall and directly across the street from the equally iconic Bowman Field, the new Wilbur O. and Ann Powers College of Business features a design influenced strongly by its site conditions. LMN Architects answered a few... LMN Architects, LS3P Associates
评论
on 2022/5/2
This residential renovation in Brookings, South Dakota (population 24,794) is striking in its mix of design features, inside and out, some of them reminiscent of the early houses designed by Samuel Mockbee and Coleman Coker in Mississippi, and the DIY creations of Dan Rockhill in Kansas.... Ben Pennell
评论
on 2022/1/17
At the center of the Beloit Powerhouse, Studio Gang's transformation of a former power plant into a student union for Beloit College, is a grand space that formerly housed turbines. Juliane Wolf, partner and design principal at Studio Gang, answered a few questions about the project, which... Studio Gang
评论
on 2021/3/22
This aptly named townhouse stands out from its neighbors in Brooklyn's Bushwick neighborhood by way of a bold color choice. The same blue covers the rear elevation that faces a minimalist patio in concrete and corrugated metal, while the interior spaces are bright and white. LOT office for... LOT office for architecture
评论
on 2020/12/14
The New St. Pete Pier opened to the public in July, five years after Rogers Partners won a competition to design a replacement for St. Petersburg, Florida's old pier jutting into Tampa Bay. The multifaceted designed provides plenty of outdoor activities that cater to residents and visitors,... ROGERS PARTNERS Architects+Urban Designers
评论
on 2018/6/26
On 11 June 2018, architects Rogers Stirk Harbour + Partners (RSHP) celebrated the completion of 3 World Trade Center in New York. The ribbon-cutting ceremony was the third at the World Trade Center site for an office tower, with four towers overlooking the 9/11 Memorial as part of Daniel... Rogers Stirk Harbour + Partners
评论
on 2018/5/7
Brooklyn Bridge Park is a successful waterfront open space with recreational amenities on formerly industrial piers, only one ferry ride from Lower Manhattan. To pay for its annual operations and maintenance budget, the park contains commercial and residential development sites. Marvel Architects... Marvel Architects
评论
on 2018/4/18
In this first-of-a-kind case, the Shenzhen government has leased 35 handshake towers in an urban village from the former farmers, with the aim of converting them into affordable housing. During the planning phase, six owners of residential towers withdrew, making the situation more... Eduard Kögel
评论
on 2018/2/19
Architecture and art are aligned in this renovation and expansion of an old warehouse for Magazzino Italian Art in New York's Hudson Valley. Sparse materials and simple components house the art space's Arte Povera collection. Magazzino Italian Art, which won an honor award in the MQ Architecture
评论
on 2018/1/22
Described as the "dorm built for engineers" on the website of Arizona State University, Tooker House combines student housing and dining with spaces geared to engineering students, such as digital classrooms and a makers lab. Housing nearly 1,600 beds, in rooms shaded from the hot... SCB
评论
on 2018/1/8
Architect Mell Lawrence is no stranger to designing structures for parks: in 2011 he completed the Cotillion Pavilion in Dallas, a rain shelter, sunshade, and weather vane that we featured as a... Mell Lawrence Architects
评论
on 2017/8/21
Shou Sugi Ban – the traditional Japanese technique that translates to "burnt cedar board" – covers the exterior of this house in Austin's Travis Heights neighborhood. Selected in response to the clients wishes and the unique characteristics of the sloped site, the wood... Tim Cuppett Architects
评论
on 2017/7/31
One of the most distinctive new towers visible from the west side of Manhattan across the Hudson River is Jersey City Urby, which looks like a number of blocks stacked slighly askew. More than just a new residential tower, it is one of the first so-called Urby projects, which combine residences... Concrete
评论
on 2017/1/23
One element of New York City's famous Zoning Resolusion is the "sky exposure plane," a virtual sloping plane that determines the extents of upper floors in tall buildings to ensure light and air reach street level. This has resulted in the city's recognizable setback... FXFOWLE
评论
on 2016/12/12
The University of Chicago is the largest landowner in Chicago's Hyde Park neighborhood and the largest employer on the city's South Side. This century the institution has undergone a building boom, with new academic buildings, dormitories, medical facilities, day care centers, and...
评论
on 2016/11/28
On 13 November 2016 the Jan Shrem and Maria Manetti Shrem Museum of Art opened to the public on the campus of the University of California, Davis, three years after the school held a competition for its first purpose-built art museum. The team of Brooklyn's SO-IL and the San Francisco...
评论
on 2016/5/9
Chicago's Lakeshore East development consists primarily of high-rise residential towers oriented about a central green space just steps from Millennium Park and the Loop. At one corner of the park is the ten-story GEMS World Academy, the first of two planned school buildings designed by...
评论
on 2015/9/1
Designed by the Tokyo-based firm KMDW, the Veneer House is a self-build plywood house. KMDW designed and built the first Veneer House to serve as a community center for Minamisanriku, in Miyagi Prefecture, after the 2011 earthquake and tsunami devastated the town. The firm has since built similar...
评论
on 2015/7/6
REX's design of a building for two companies – Vakko and Power Media – in Istanbul is built upon two projects: one, an old design by the Brooklyn-based architects, and two, the physical concrete frame of an unfinished hotel on the site. The architects explain the complex yet...
评论
on 2015/3/30
Harumi is an artificial island built on reclaimed land in Tokyo Bay that saw the development of office and residential towers starting in the 1990s. That development will no doubt continue as the island is the site of the Olypmic Village for the 2020 Olympic Games. The announcement of...
评论
on 2015/1/19
Resembling a simple glass-box office building from a distance, up close the 50-story FKI Tower reveals a simple yet ingenious wall section that incorporates solar panels angled to absorb more of the sun's rays than a strictly vertical surface. Further, a number of atriums and a rooftop...
评论
on 2014/9/22
"Urban unfill" is the term that Spillman Farmer Architects uses to describe its "non-building" for Lafayette College in Easton, Pennsylvania. The Arts Plaza transforms an old auto-repair facility into a raw, open-air space for the school's art students. Architectural...
评论
on 2014/5/12
Mount Desert Island is the largest island on Maine's Atlantic shore – the second largest island on the American eastern seaboard, after Long Island, New York. The natural beauty of Mount Desert Island is conserved through Acadia National Park, which covers about half of the island....
评论
on 2014/3/1
Designed to serve as both studio and residence for ceramics artist Koichiro Isezaki, architect Tamotsu Teshima’s House in Inbe blends quietly into its surroundings in the city of Bizen, Okayama Prefecture. Teshima’s work is characterized by attractive designs that draw their power...
评论
on 2012/11/30
Located on the 185,000-square-meter site of a former ranch in Taikicho, Hokkaido, Même Meadows is a unique research facility for studying design responses to the region’s harsh climate. The environmental technology research institute based at the Meadows focuses on the collaborative...
评论
on 2012/8/14
Almost half of the pig production worldwide takes place in China today. Until the 1990s, many families in the villages surrounding the cities produced pigs for their own consumption or for the local market. With the rapid urbanisation and the transformation of the villages into residential...
评论
on 2012/3/26
Santa Monica, California's Brooks + Scarpa Architects is internationally renowned for innovative, environmentally sustainable architecture. Their most prized work is at two diametrically opposed poles: affordable housing and high-end single-family homes; yet each is treated equally by the...
评论
on 2012/3/1
Considered one of the best Japanese restaurants in Mexico City and due to its remarkable success, Tori-Tori has now moved to a bigger location in the same area of Polanco, Mexico City, where Rojkind Arquitectos and Esrawe Studio teamed up to make it happen. Although the client’s...
评论
on 2012/1/30
The New York State College of Ceramics at Alfred University covers the art and science of ceramics through its two divisions: the School of Art & Design and the School of Engineering.The former recently expanded with a two-story building that is appropriately clad in a ceramic tube...
评论
on 2011/7/25
Peters Park occupies a plot of land in Boston’s South End that was actually water before the city was built up in the 19th century. The park coincides with the Neck to the Shawmut Peninsula, a historic location without a trace of its watery past. Local residents formed the Neck Art...
评论
on 2011/5/9
The Hudson River Park stretches from Battery Park City at the southern tip of Manhattan to West 59th Street. This transformation of the island’s industrial waterfront and its many piers into recreational parkland features a number of new structures, including these four structures west...
评论
on 2010/12/13
A more fitting moniker for this project – a mix of condos, artist’s work spaces, and retail – might be “The Green Lofts,” owing to the striking rainscreen that covers part of the façade. Front Studio Architects answered some questions about their design...
评论
on 2009/2/24
Two structures free up more than half of the lot, contributing to the public space of the neighborhood and salvaging two heritage constructions. The first adapts itself to the irregularities of the context; the second becomes an urban reference, from its corner location, of the Villa...



































