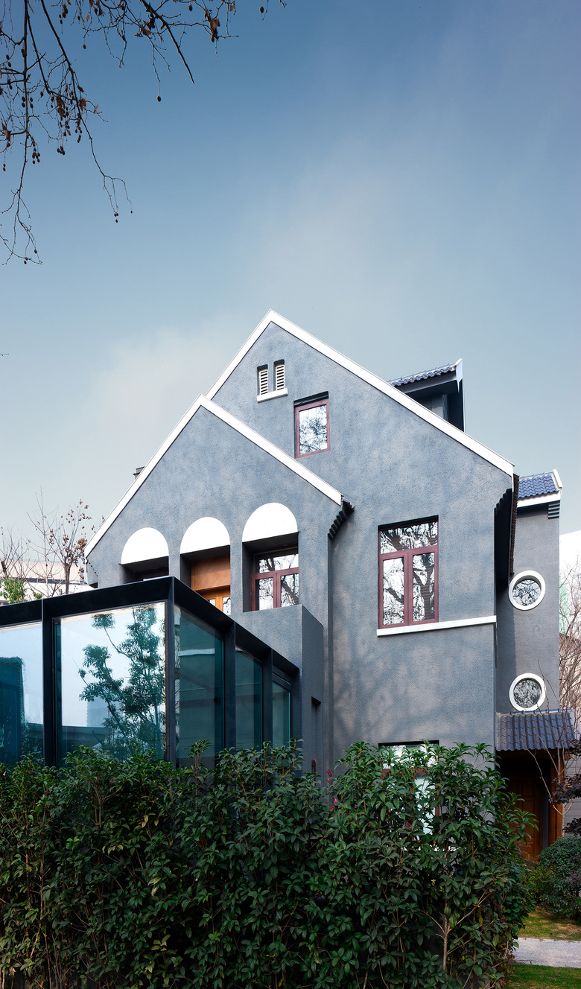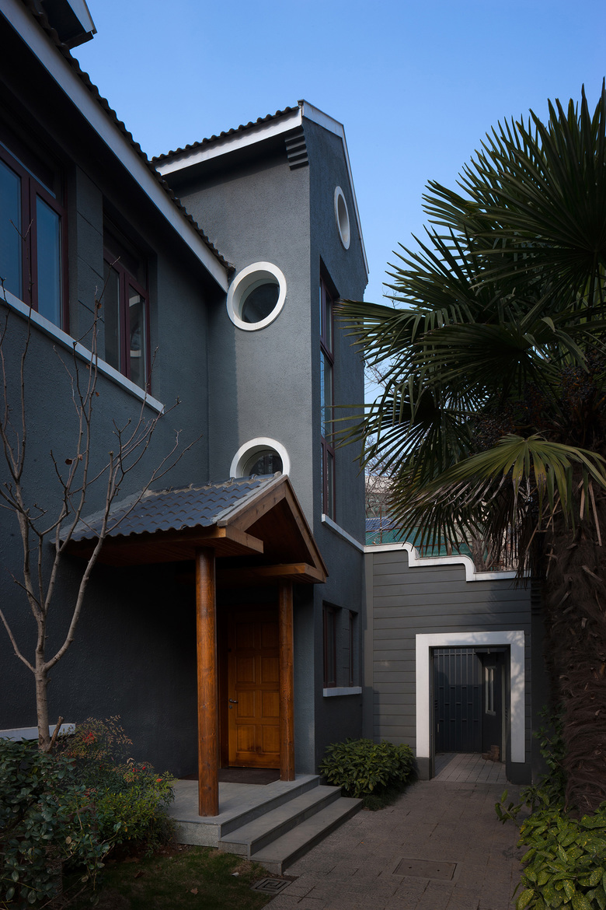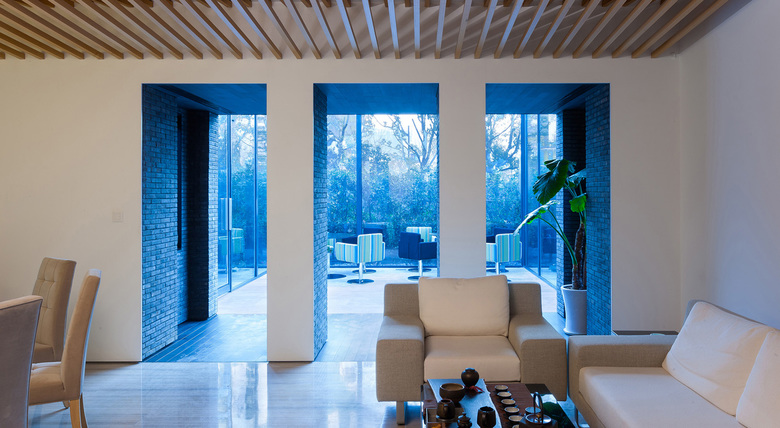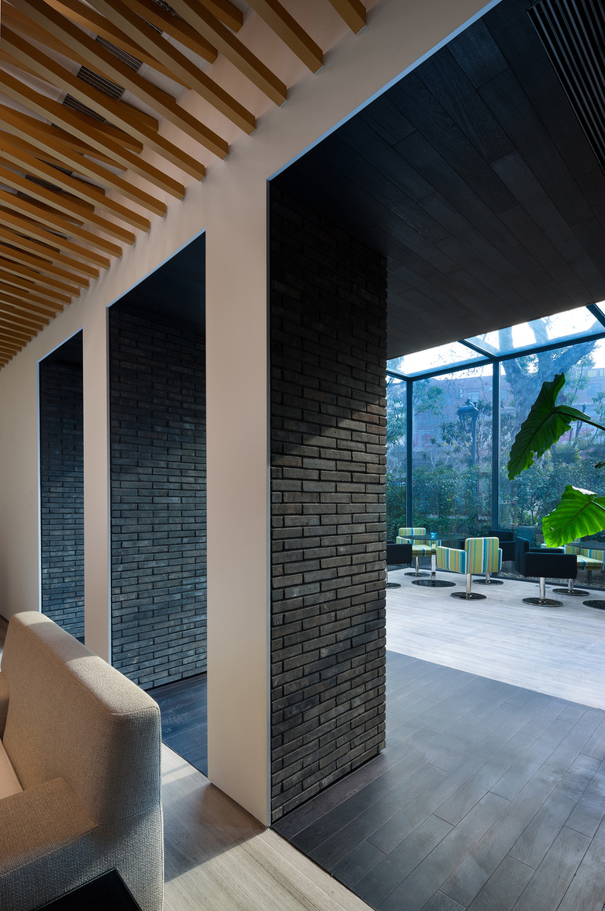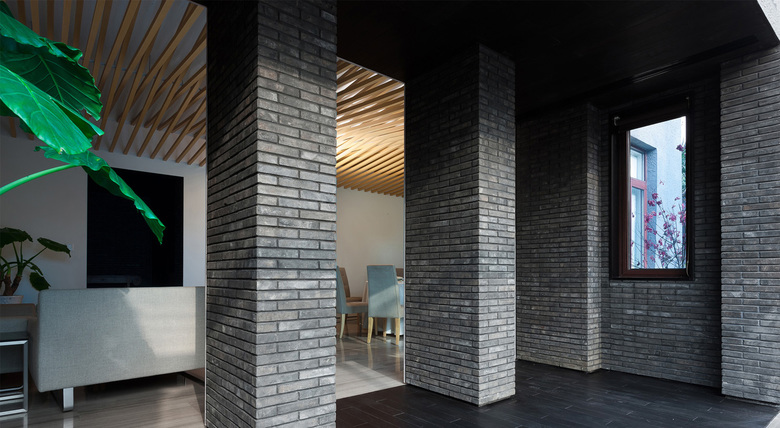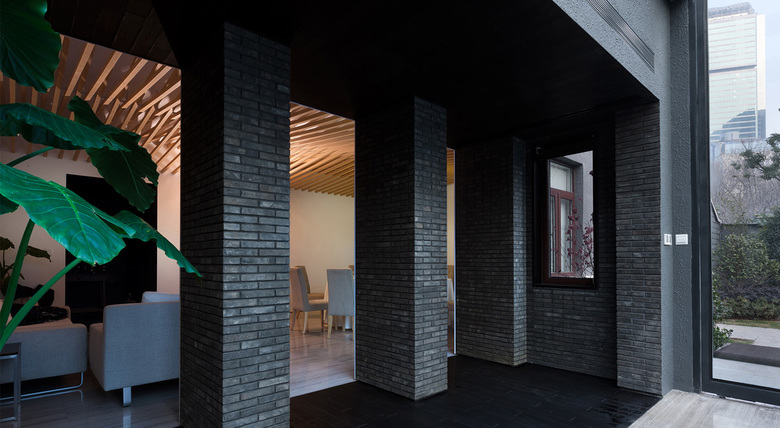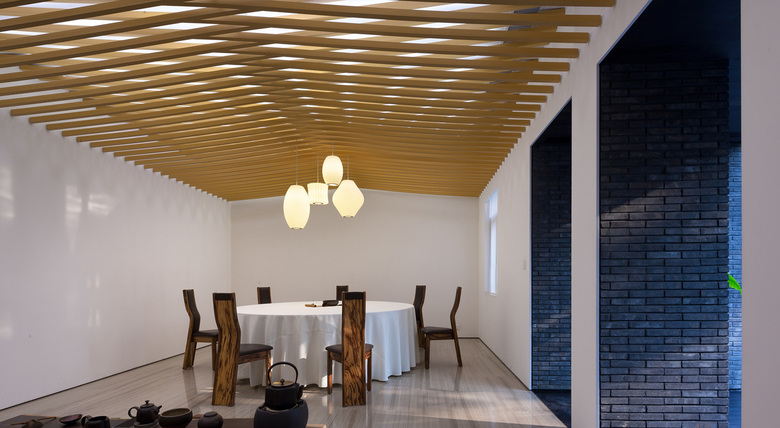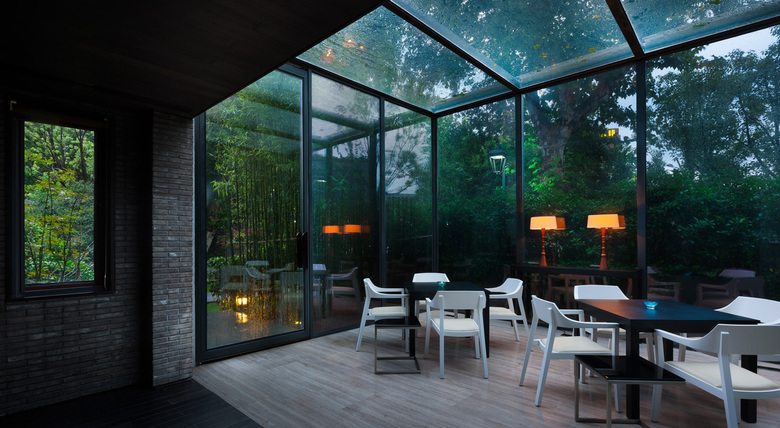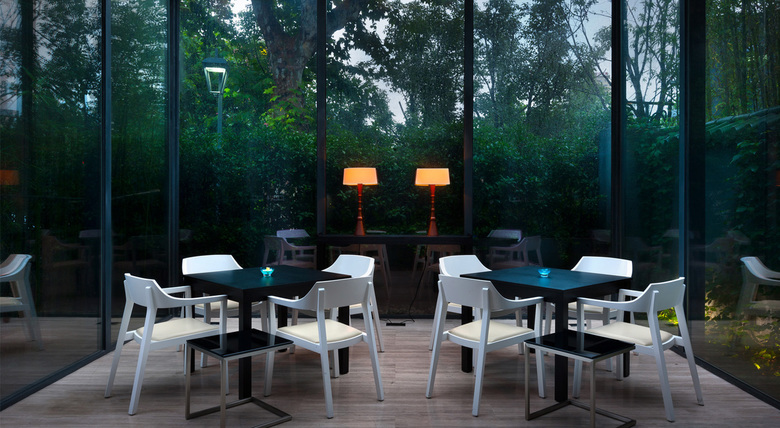Nanjing Fullshare Restaurant Extension
Nanjing
- Architekten
- EXH Planning Architecture Interior
- Jahr
- 2013
Nanjing Fullshare Restaurant is located in Nanjing University of Chinese Medicine.
The Client wanted to keep Min-Qing Style Building and renovate the interior into a modern and fashionable space, so that clients and partners can relax, have dinner or drink tea in this environmentally friendly place.
We tore down the existing handrail and platform outside, and built a winter garden in order to incorporate the space into the natural surroundings while enjoying the comfortable interior space. The dining area connects to the outside landscape, people can drink tea, play cards and have afternoon tea. All activities bathe in the sunlight.
To lift ceiling of the dining area, we used a wooden grid system to create a pinnacle. Sunlight falls through the grid, not only inducing a mild and cozy feeling, but also decreasing the sense of oppression. From the winter garden to dining and service areas, light and shade cascade the various materials. Beige natural stone compliment the rustic brick, the primitive ebony and contemporary white walls. A Mix and match of multiple materials make the traditional style and tone of the buildings origin, integrate with a more modern design philosophy.
Building area
325 sqm
Client
Nanjing Fullshare
Dazugehörige Projekte
Magazin
-
Building Bridges with Chris Luebkeman
vor einem Tag
-
Winners of 2024 EU Mies Awards Announced
vor einem Tag
-
Six Decades of Antoine Predock's Architecture
vor 5 Tagen
-
WENG’s Factory / Co-Working Space
vor 5 Tagen
-
Reusing the Olympic Roof
vor einer Woche
