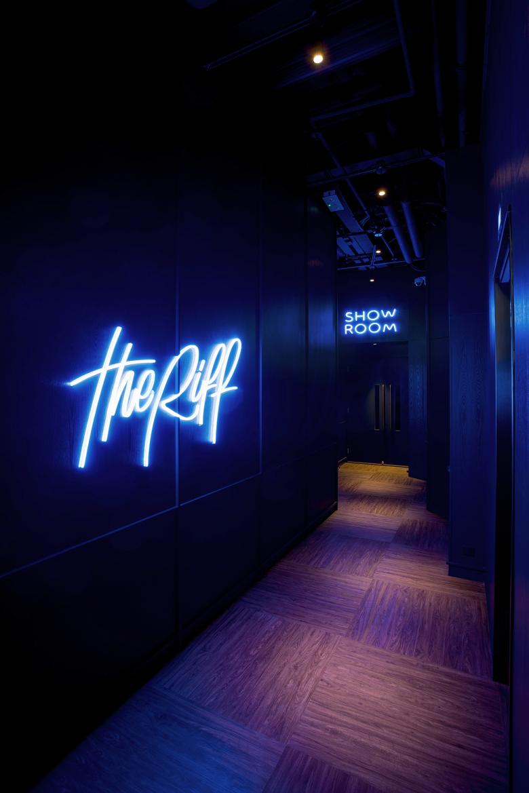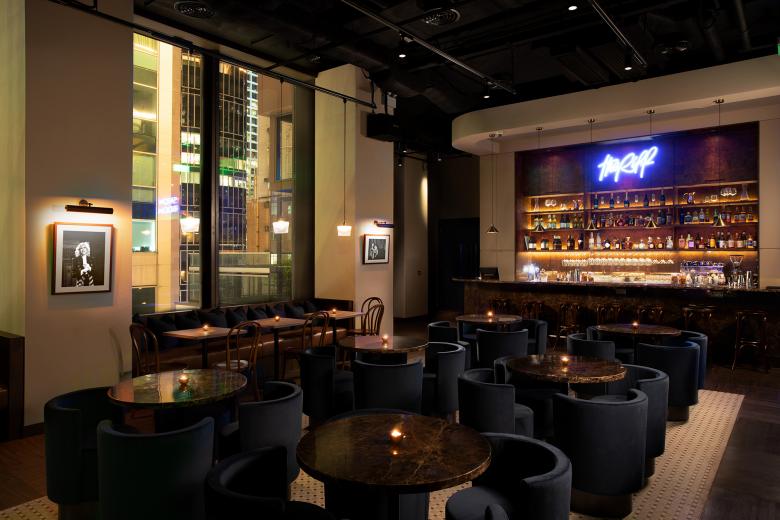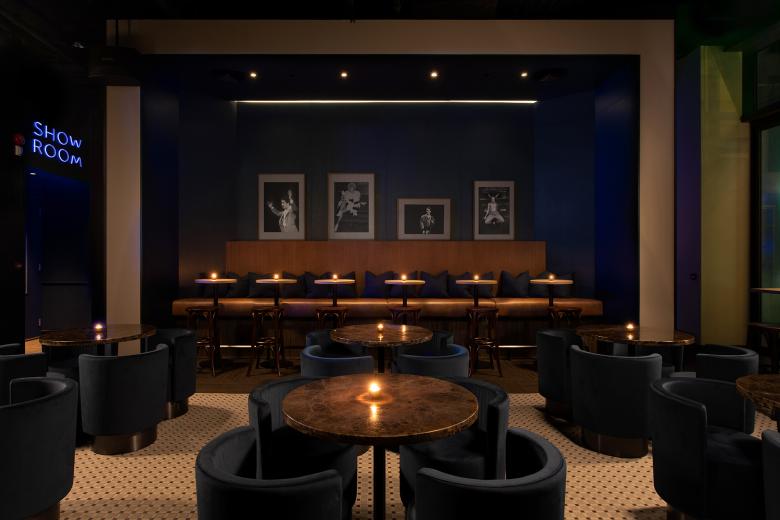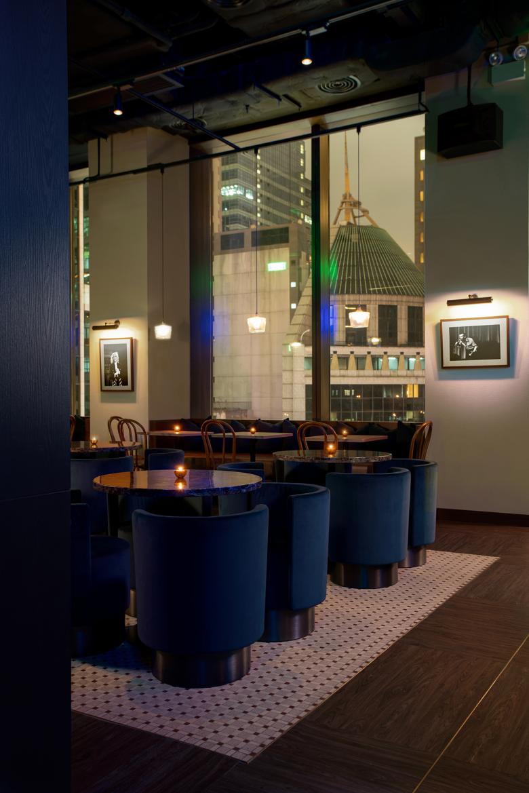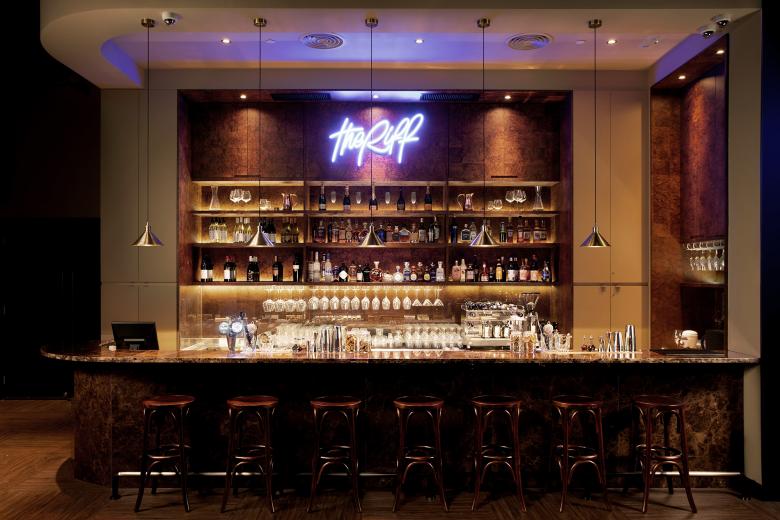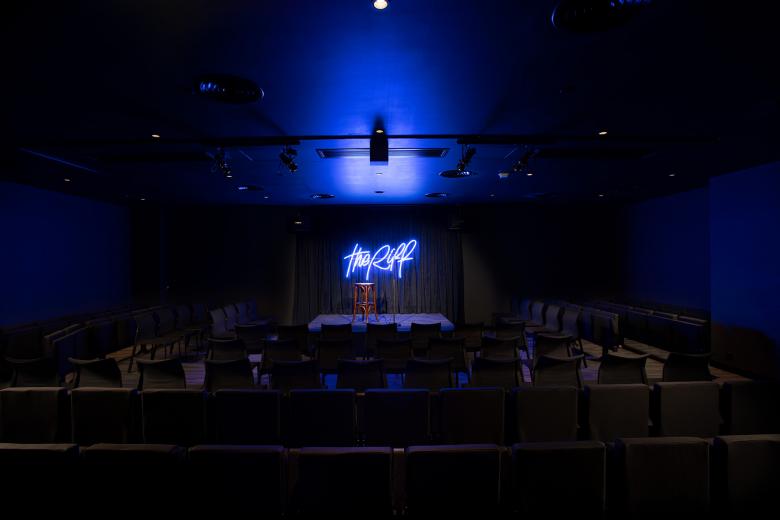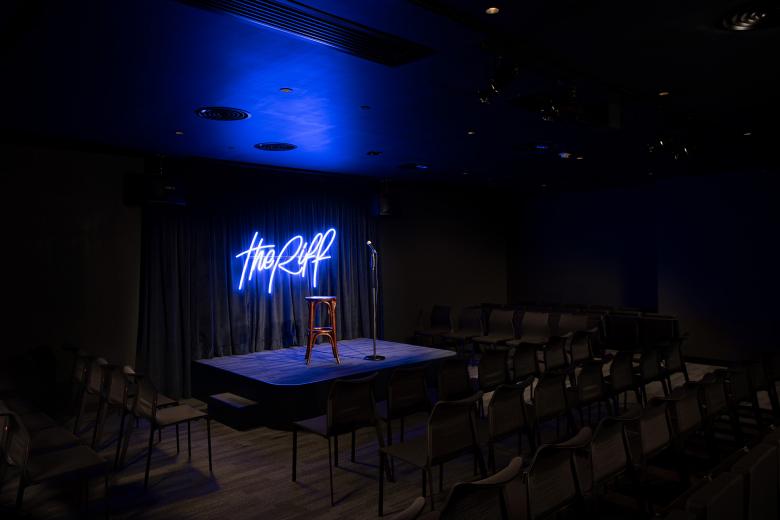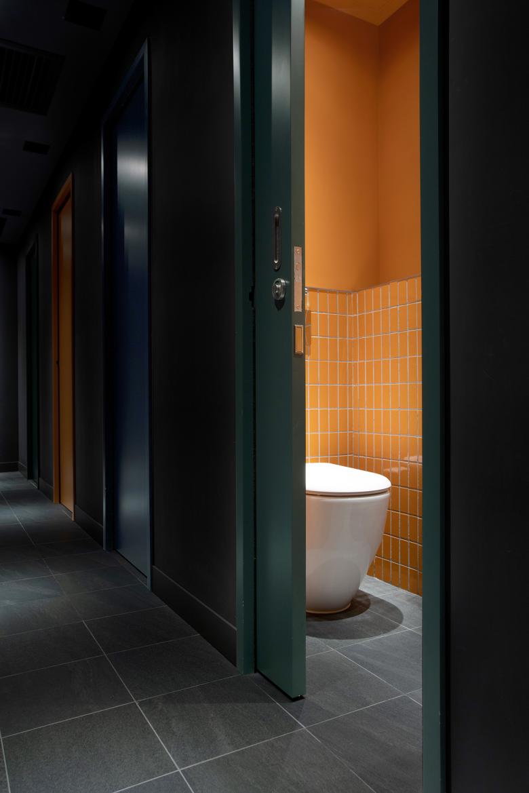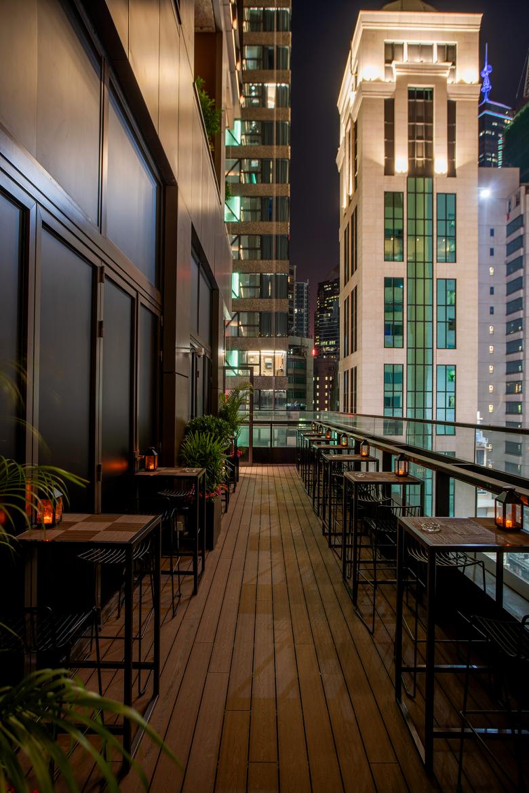The Riff
Voltar à lista de projetos- Localização
- California Tower, Lan Kwai Fong , Hong Kong
- Ano
- 2020
- Equipa
- hcreates
For an international city at pace with the world’s best, Hong Kong was missing an internationally recognized home of comedy. Extruded high above the bustling Hong Kong streets, The Riff is a comedy centric space established to provide its patrons with a world class venue, with the sole aim to entertain.
The site located on the 8th floor above D Agulair street is in the centre of Lan Kwai Fong’s active night scene. The Riff chose this space as the perfect spot to bring the comedy club to life. The aim was to create a dedicated comedy auditorium with an adjoining bar that offered respite from the hustle below. The physical space had infinite possibilities, but the operational and regulatory restraints soon created a more rigid design brief.
The functionality of this design was critical to the brief due to the culmination of two very independent, yet reliant spaces, bar and auditorium. Seamlessly interconnecting these two ideas proved challenging in the early stages of the project and thorough investigation was required to ensure both operational success and compliance.
The design team realized the importance of creating a sense of comfort and cosiness, within what was essentially a hard, glazed concrete shell. An urban city can be hectic and intense place to live, so the venue had to be a softer and inviting experience. The blue hued, monotone entrance acts as a mediator, transporting visitors from the city below and allowing a sense of pause before entry.
The existing site was a bare bones modern shell, meeting a generously high ceiling. What is often a desired feature, became a challenge for us to overcome as we looked to create a warm and intimate bar area without the additional cost of installing a ceiling. The division of the space helped us to compact the floor area of the bar, and through the specific introduction of indirect lighting techniques and seating design, such as encompassing lounge chairs, and framed booth seating, we hoped to encourage the intimacy of the space.
From the outset the client directed hcreates to do something that would stand the test of time. The materials and textures chosen were inspired by the era of Charlie Chaplin and derived as a contemporary take on an early 20th century aesthetic. We wanted to both contextualise the ‘performance’ aspect of the space and juxtapose the modern metropolis of Hong Kong. Designed with this timeless aesthetic in mind, the space was approached holistically rather than featured around a specific element or with a trend-based approach. Blue, and particularly the luminescent logo blue, was a key colour direction from the outset. hcreates responded by utilizing dark/ deep hues with varying textures to help create impact while not overwhelming the space. The burl in the bar is a particular material we enjoyed exploring, as it is quietly unexpected and subtly references this vintage design aesthetic.
However, vintage design and detailing don’t usually go hand-in-hand with cost effective design. This drove us to rethink materiality, utilizing local materials where we could, and reducing structural interventions where possible. We used the same economical mosaic tiles seen in the old local shops of Hong Kong to distinguish the central seating area; enjoying the reference to something so uniquely Hong Kong used in a contemporary way. The nine bathrooms (yes sooo many required) use simple materiality and colour, providing an opportunity to be playful and add an element of drama.
The client was excited and passionate about getting the project up and running and was a constant presence on site. Despite the challenges, this allowed for integrated problem solving and prompt decisions, resulting in a world class venue that is sure to become a mainstay in Hong Kong nightlife.
